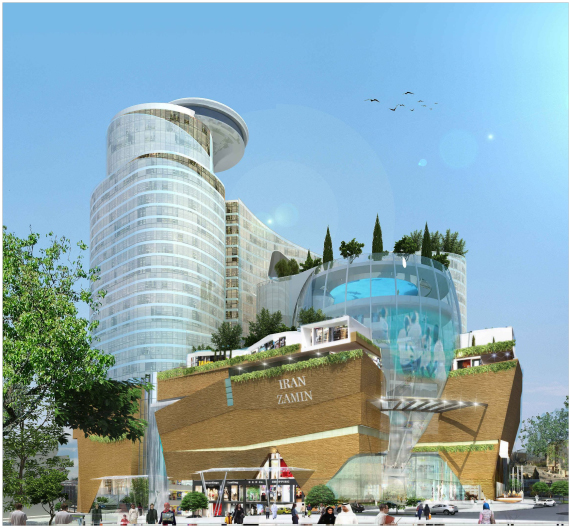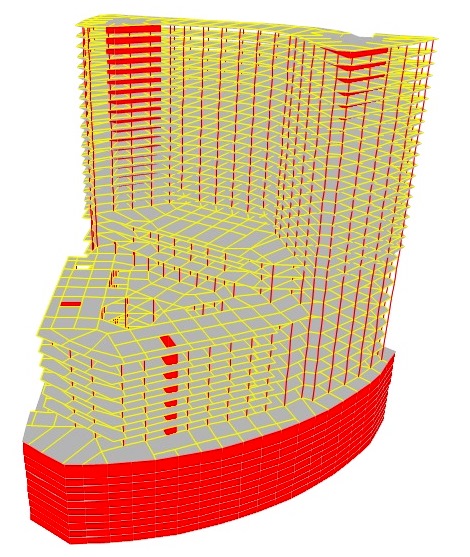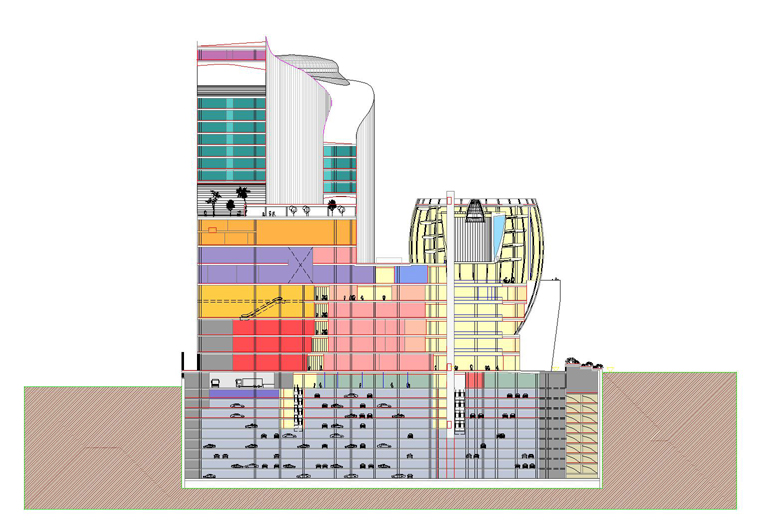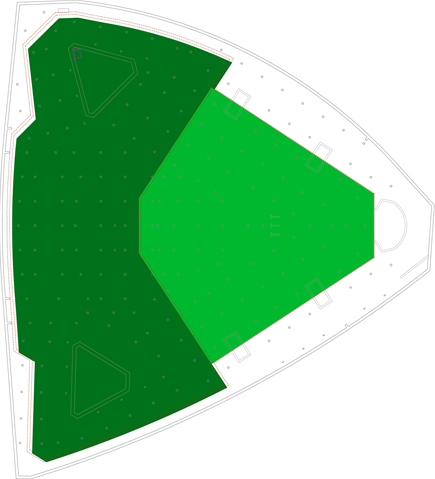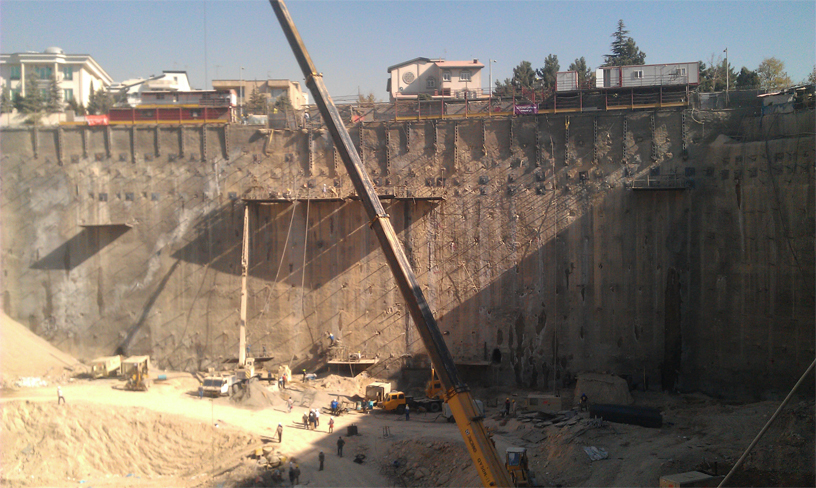Iran Zamin
Location: Tehran (Iran)
Developer: Satsa co.
Architect: Chapman Taylor Spain
Year: 2013
Use: Commercial, Hotel, Offices, Parking
DAIE Services: Concept Design, Schematic Design and Design Development
Footprint area: 16.420 m²
Section: 10 basements, ground floor, 6 and 28 floors
Total area: 414.000 m²
Foundation: Mat foundation
Structure: Steel columns, concrete basements, steel floors above ground
Structural Construction Cost:
49.680.000 €
PROJECTS
